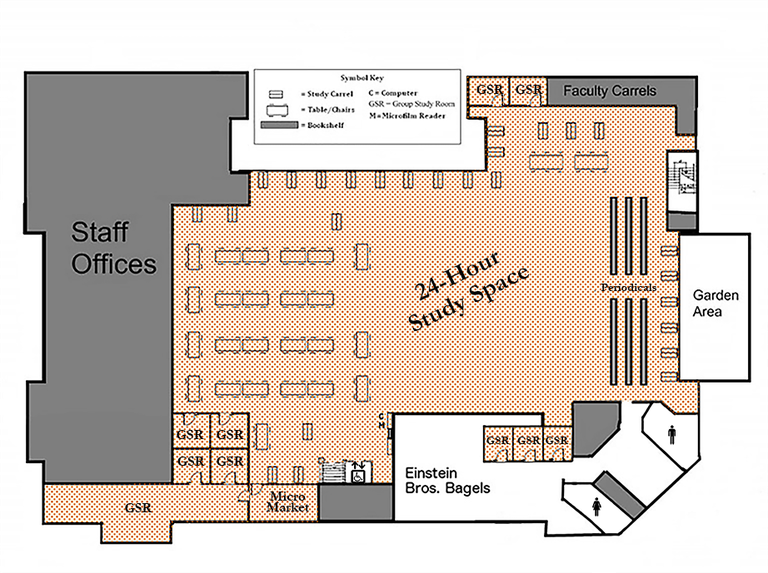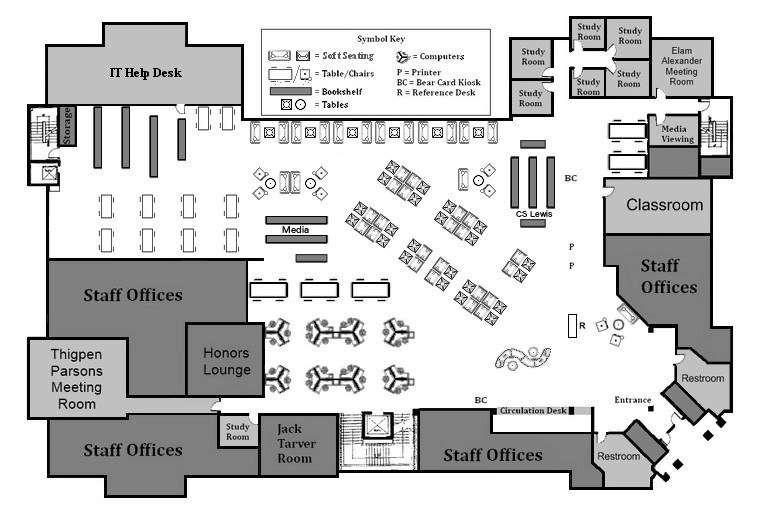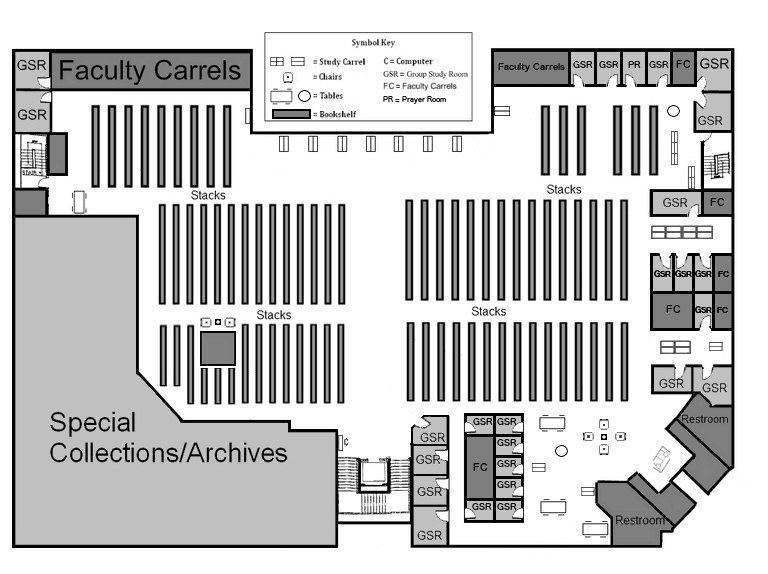Tarver Library Floor Plans
Note: The main entrance to the library is on the second floor. The first-floor 24-hour study area is accessible using a valid Bear Card. Spaces in dark gray in the images below are unavailable to students.
First Floor

Second Floor

Third Floor
